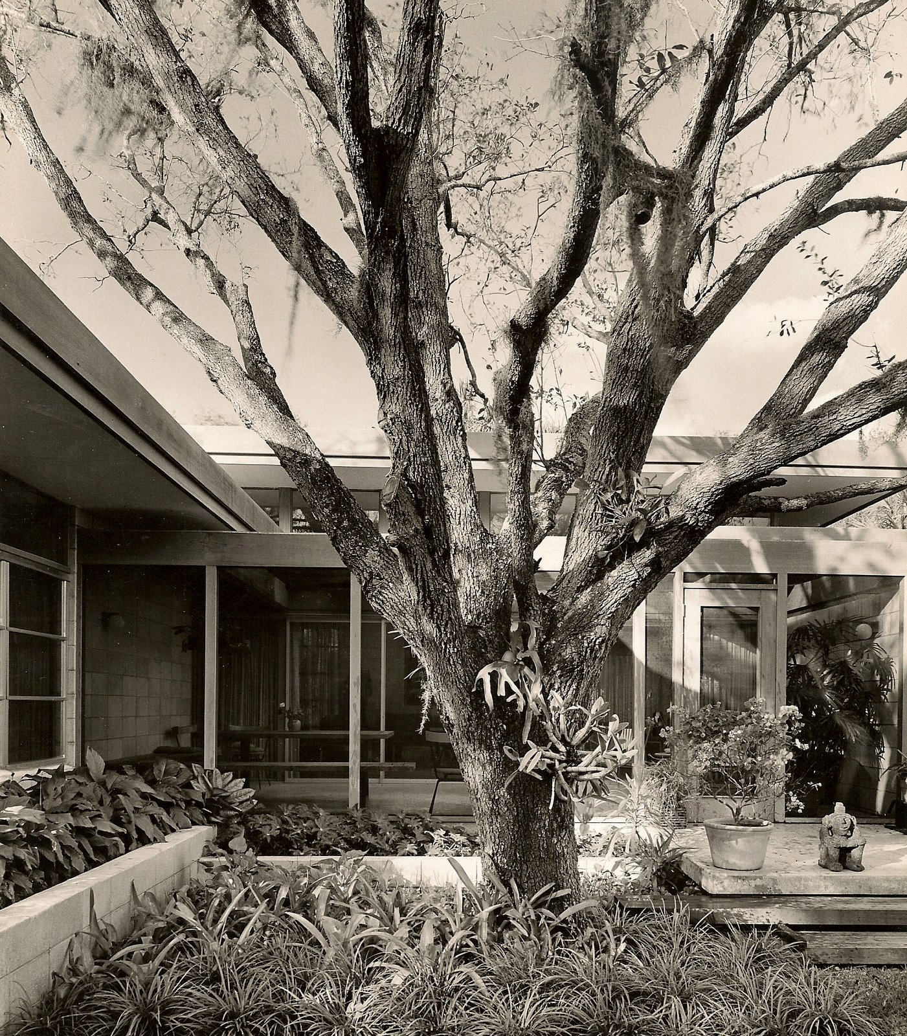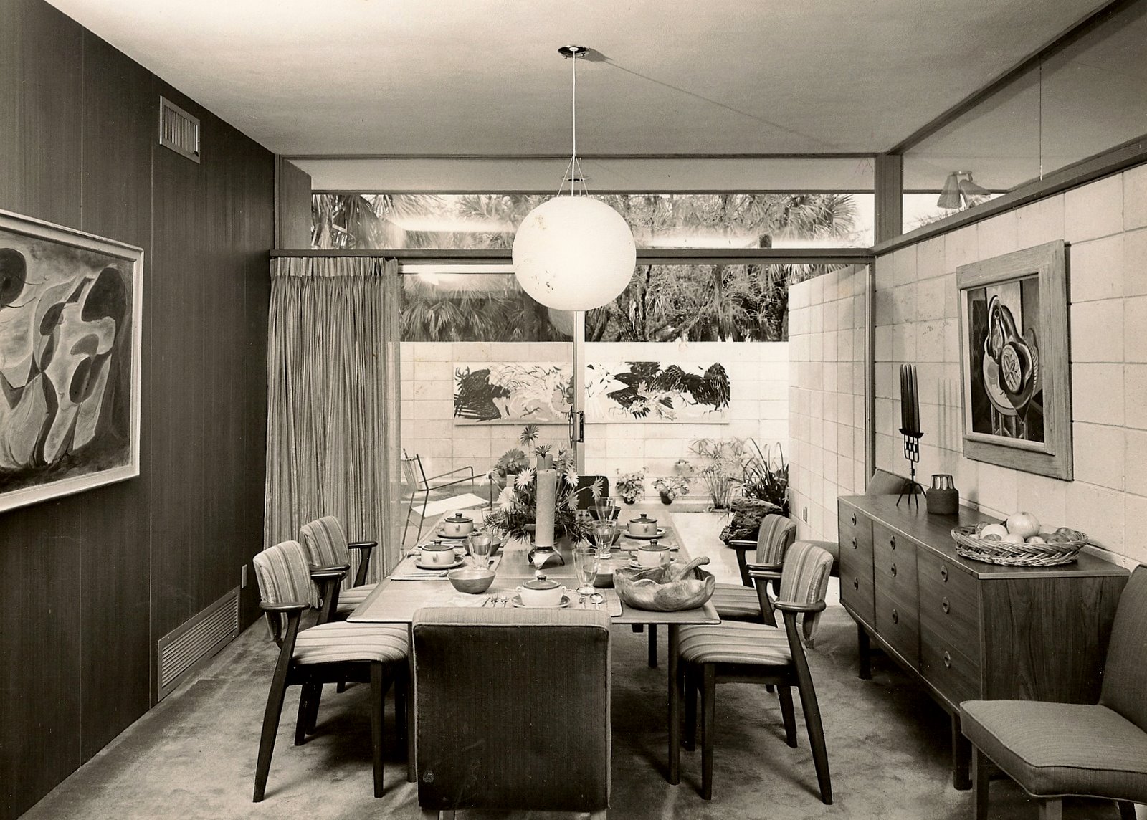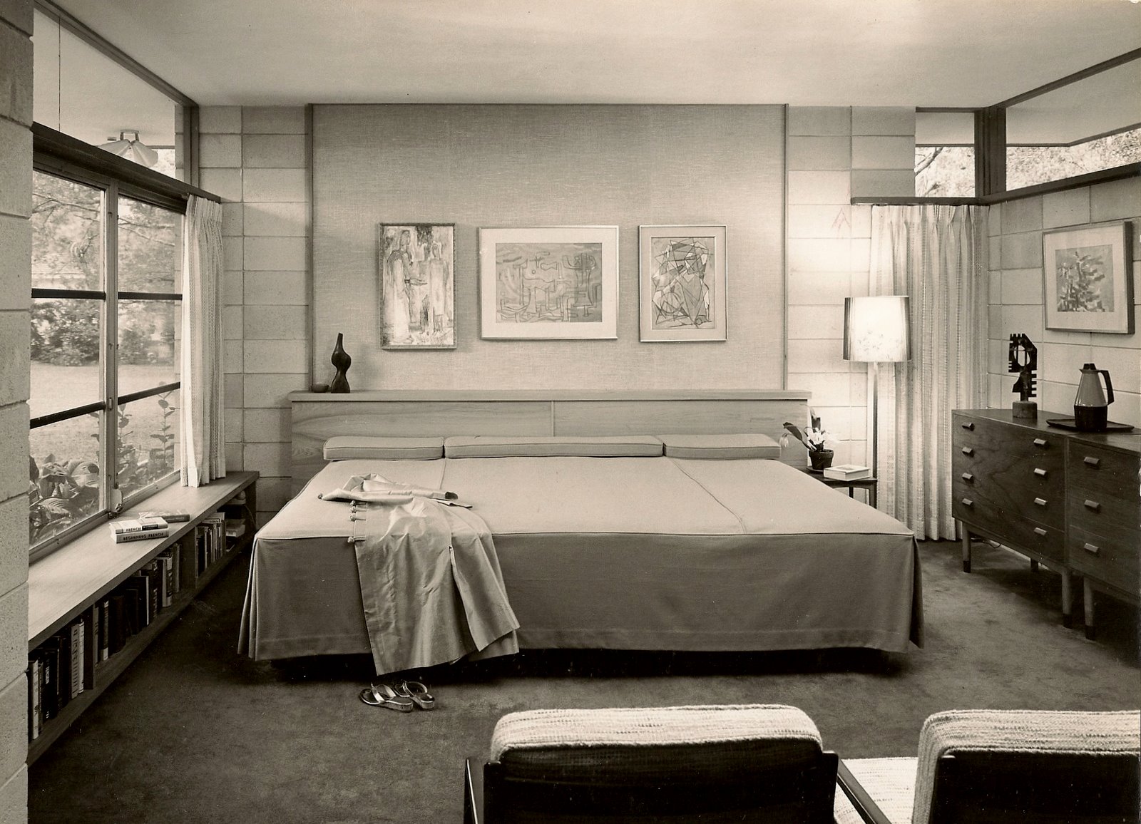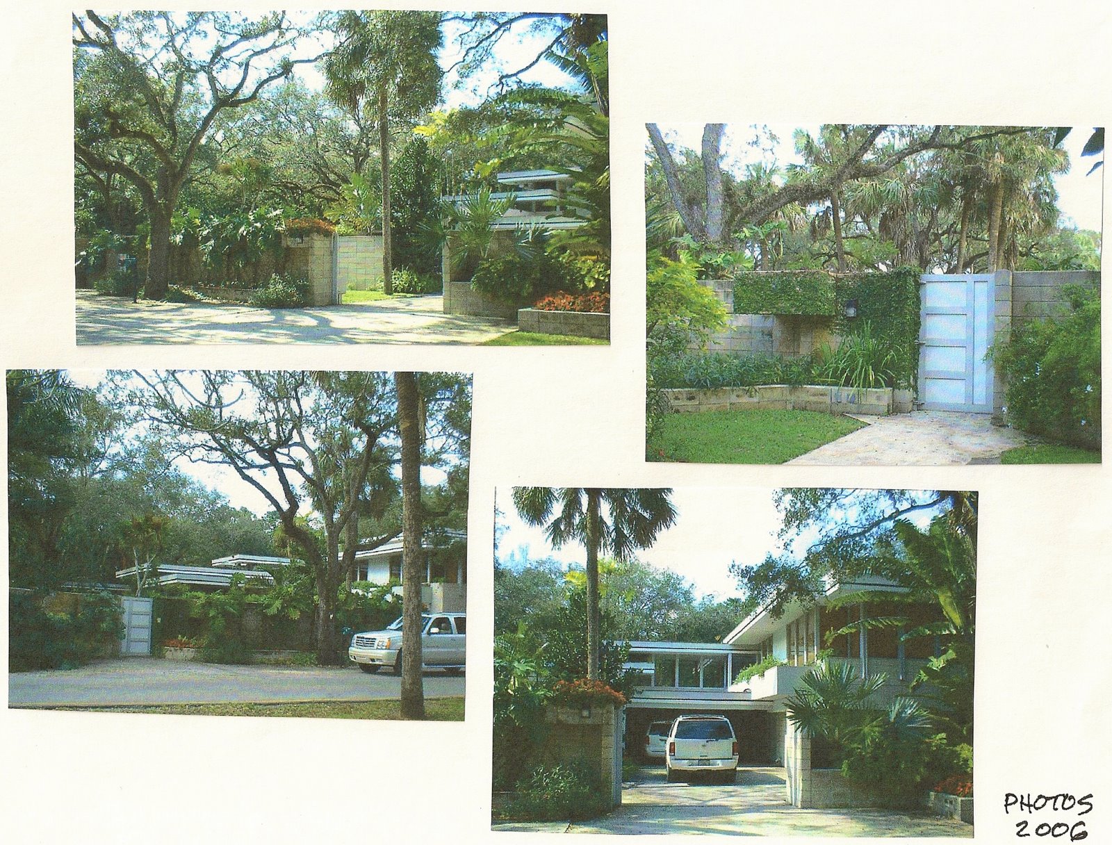Allen House
Ft. Lauderdale, Florida
1964
A small house on a large lot with numerous Oaks and Sable Palms. An older couple with an important art collection which included French Impressionists and works by Mondrian and Calder, who were also personal friends.(valuable pieces were replaced for photographs) A raised concrete slab over ventilated crawl space provides humidity control and is expressed by low planters extending outward.
Space is defined by planes, both horizontal and vertical. A lower trellis defines the cork circulation path below and extends into the Kitchen and Baths as luminous ceilings and hovers over Entrance and Screened Terrace. Materials are limited to exposed concrete block, Cypress, Mahogany panels and plaster/stucco.
Significant additions were subsequently done for another owner and a sculpted exposed block privacy wall was added across the entire street frontage.














