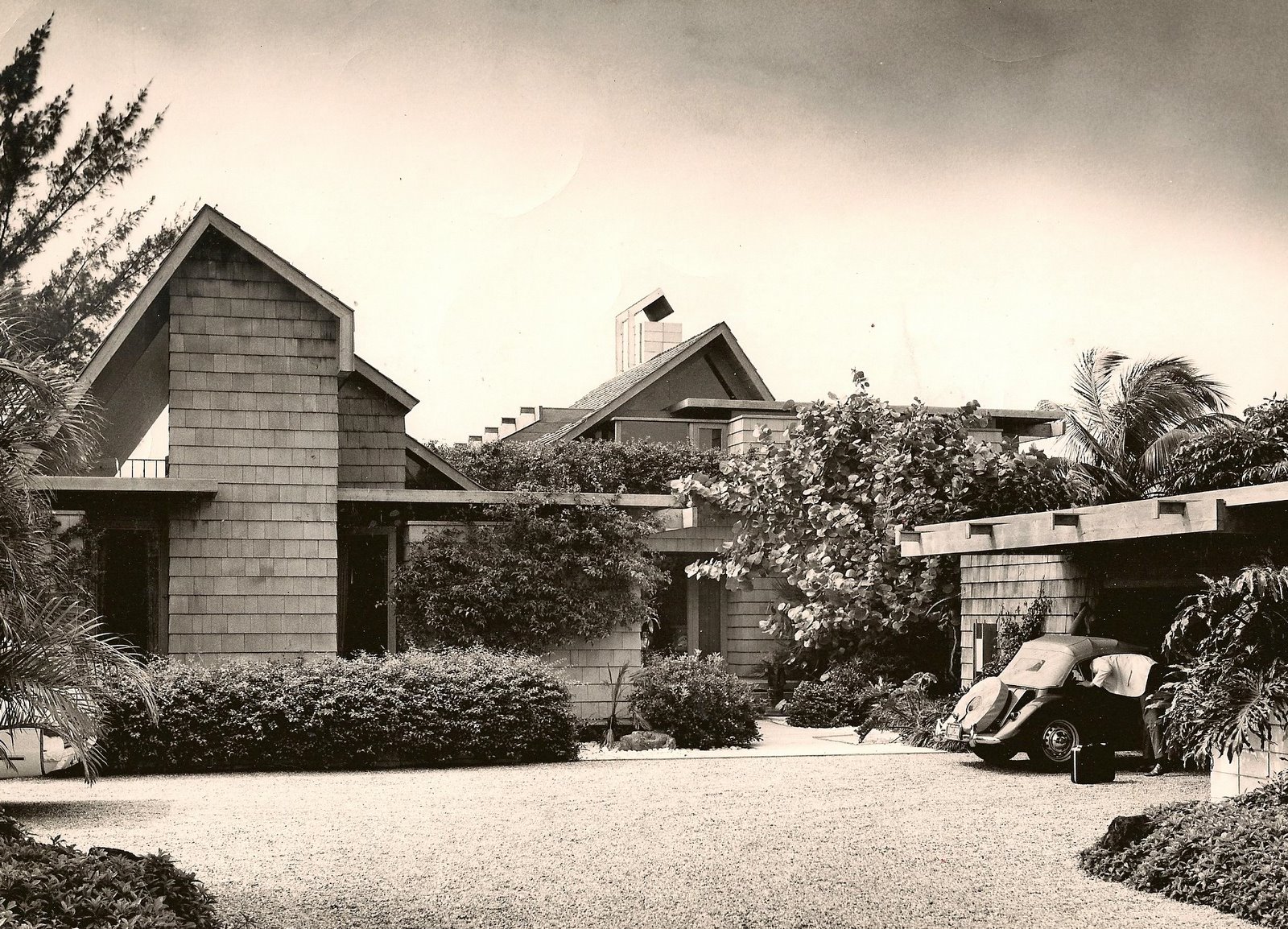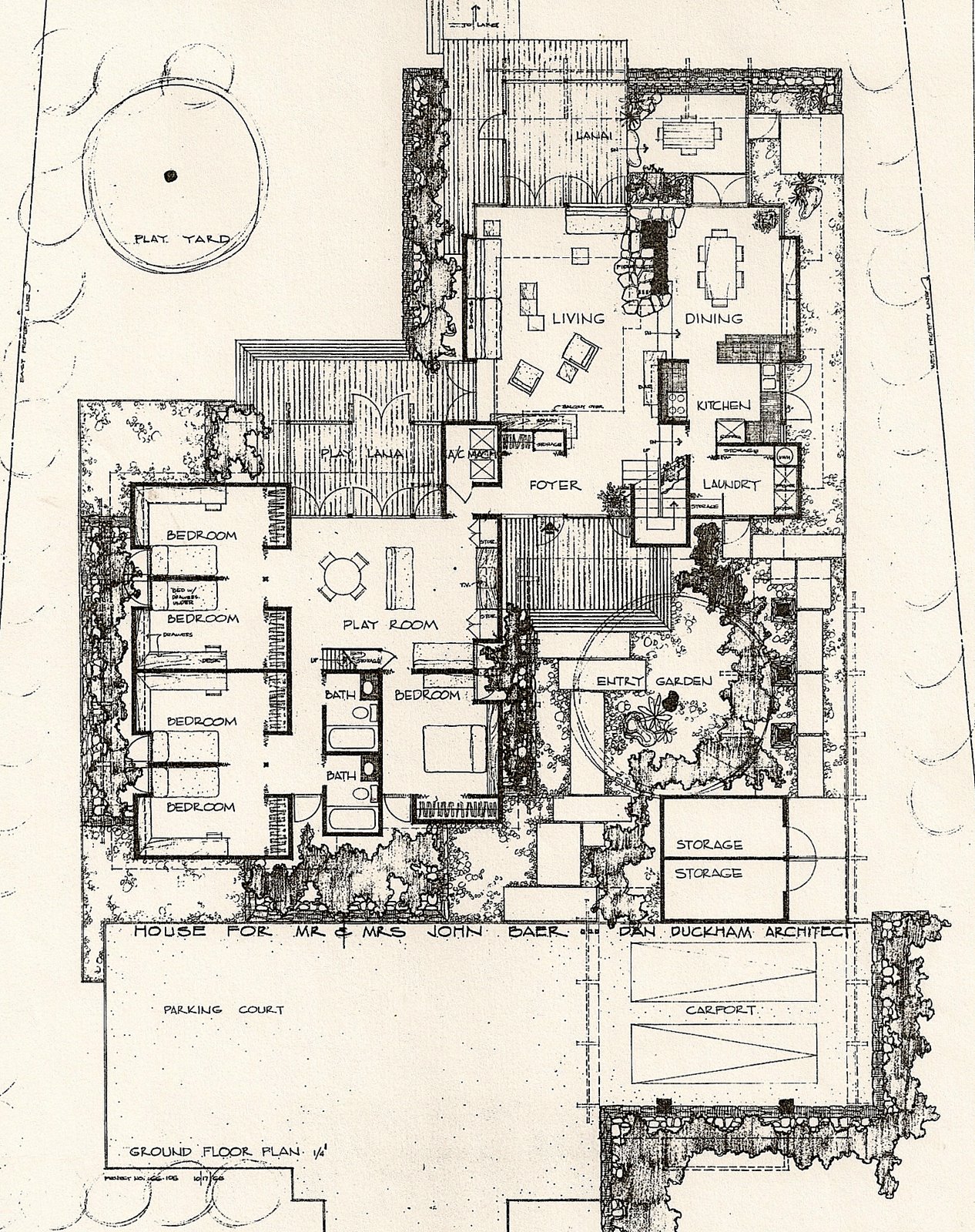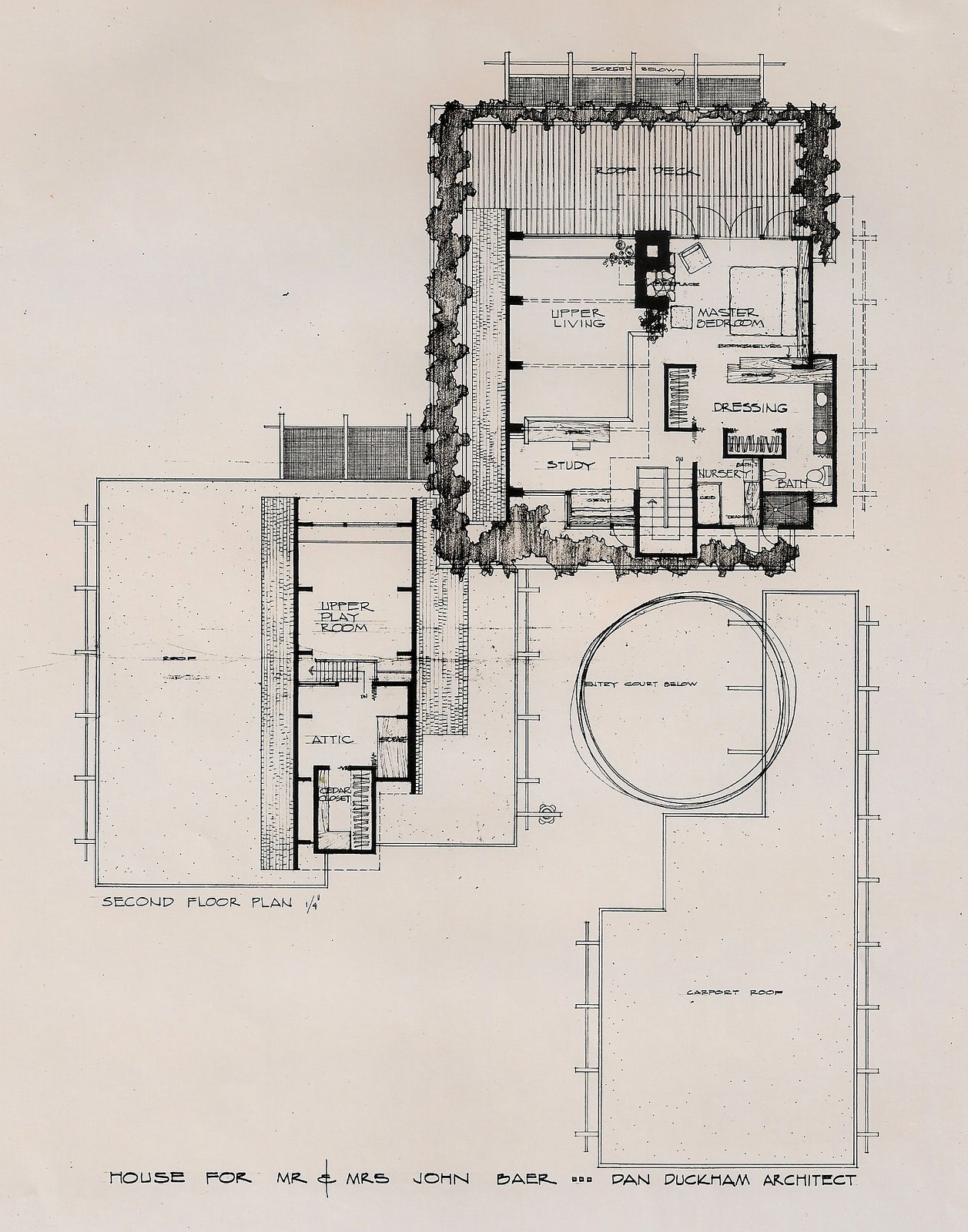Baer House
Sea Ranch Lakes, Florida
1966
The client was the president of a public company moving its headquarters to South Florida, with a pregnant young wife and plans for four children. The site overlooked a lake. The idea was of two buildings connected by the entrance foyer with opposing uneven pitched roofs. A one story children's wing with a play attic above.....the other essentially a one bedroom house for the parents.....the master bedroom and study a balcony overlooking the high living room space.
The three small elevation sketches were character studies to help the client help me with direction, something I rarely did. Usually a structural concept accompanies a floor plan concept. The original owners marriage failed rather quickly and the house has had several subsequent owners, the last for whom we did significant additions and updates.








