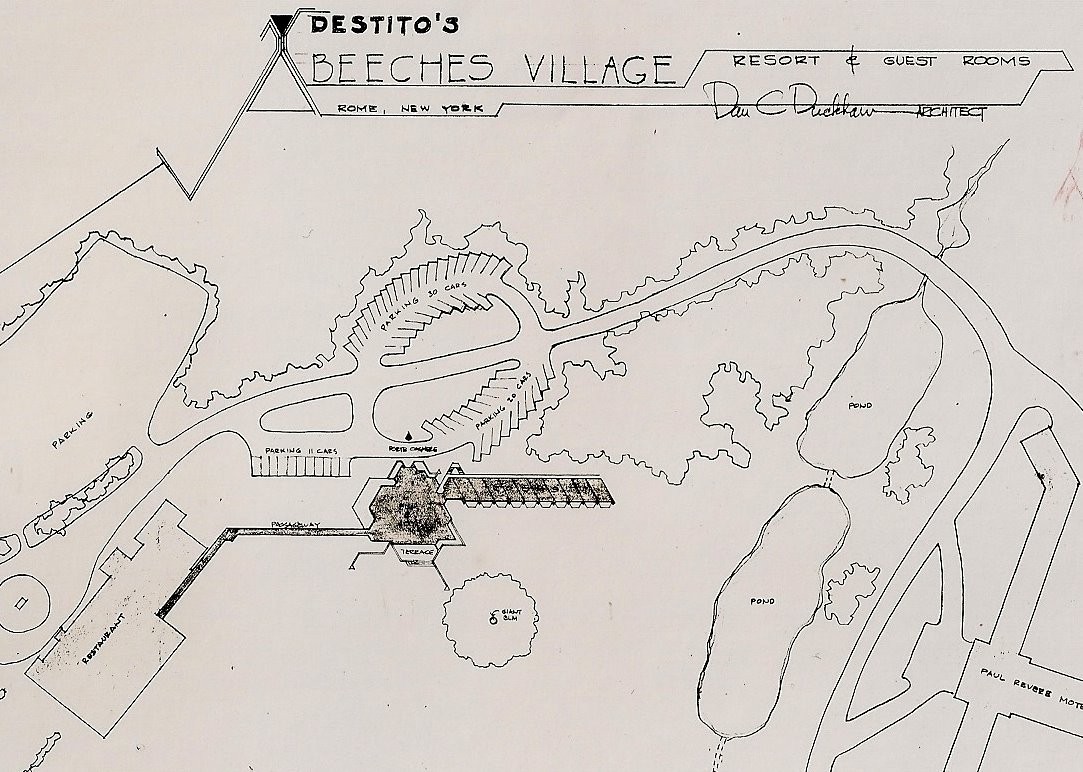Beeches Village
Rome, New York
1968
The clients owned a popular resort on a beautiful site, partly wooded and partly meadow, which was anchored by the Paul Revere Motel and a successful restaurant. They desired to add an additional 30 guest rooms, a new entrance and lobby, and a recreation/spa facility. They also wanted to connect the facility to the restaurant in some way. The selected building site was gently sloping.
The new project plan was entirely based on the equilateral triangle of 30/60 degree angles. The entrance and lobby on the upper level overlooked the swimming pool and recreation area below. The lobby offered access to the middle level of the three floor guest room wing. A long corridor leading to the restaurant was cut into the slope, with glass on the downhill side.
The clients had a death in their family and the project was put on hold, never to be revived.




