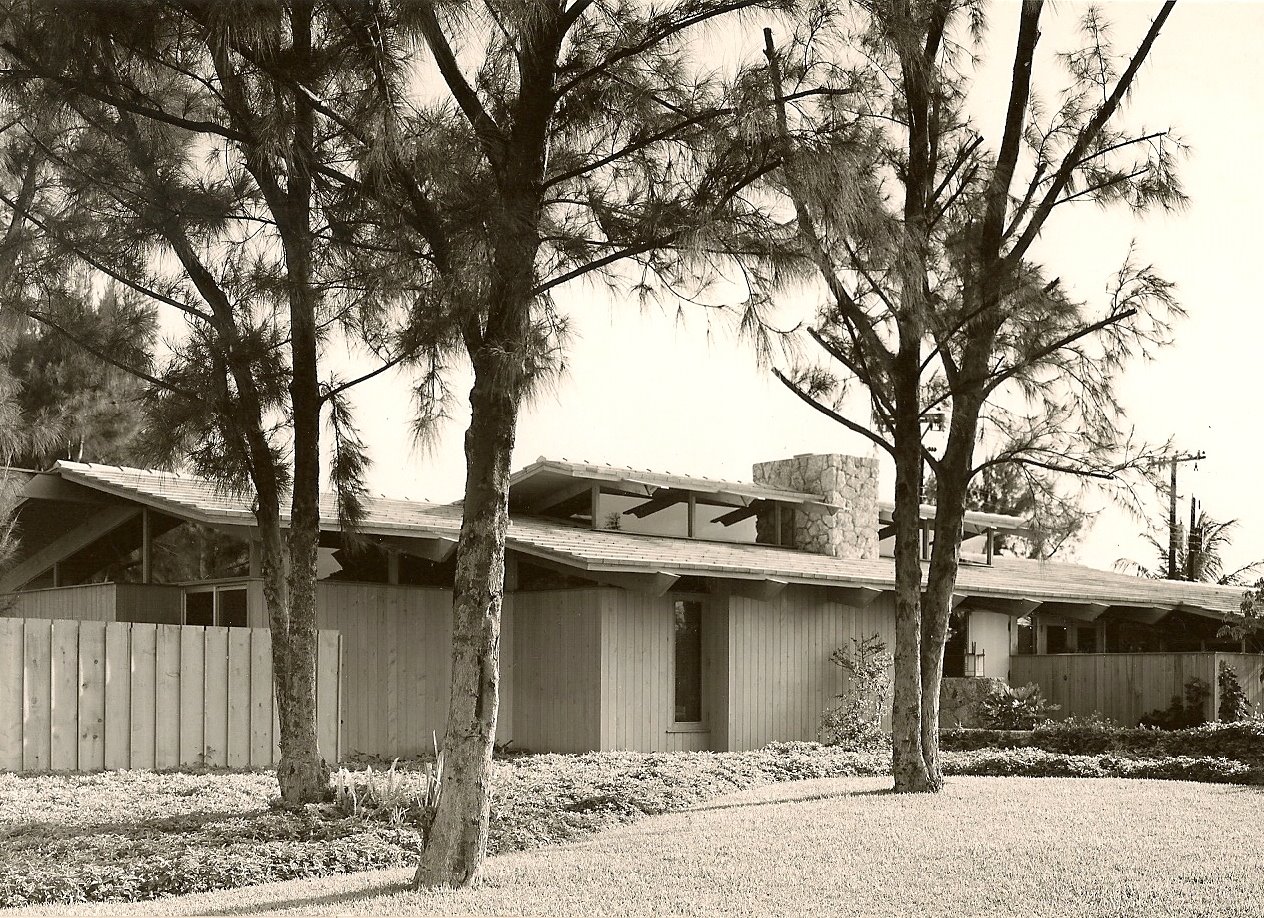Coon House
Ft. Lauderdale, Florida
1963
A small family house surrounding a large covered screened porch. The roof was post and beam construction on a six foot module. All walls, both exterior and interior were 6'-8" high with glass enclosing the space between the top of the walls and the wood roof structure, allowing the feeling of space to not be confined by walls. Materials were Cypress and Coral Rock with a natural cement tile roof.
© 2024 dan duckham architect







