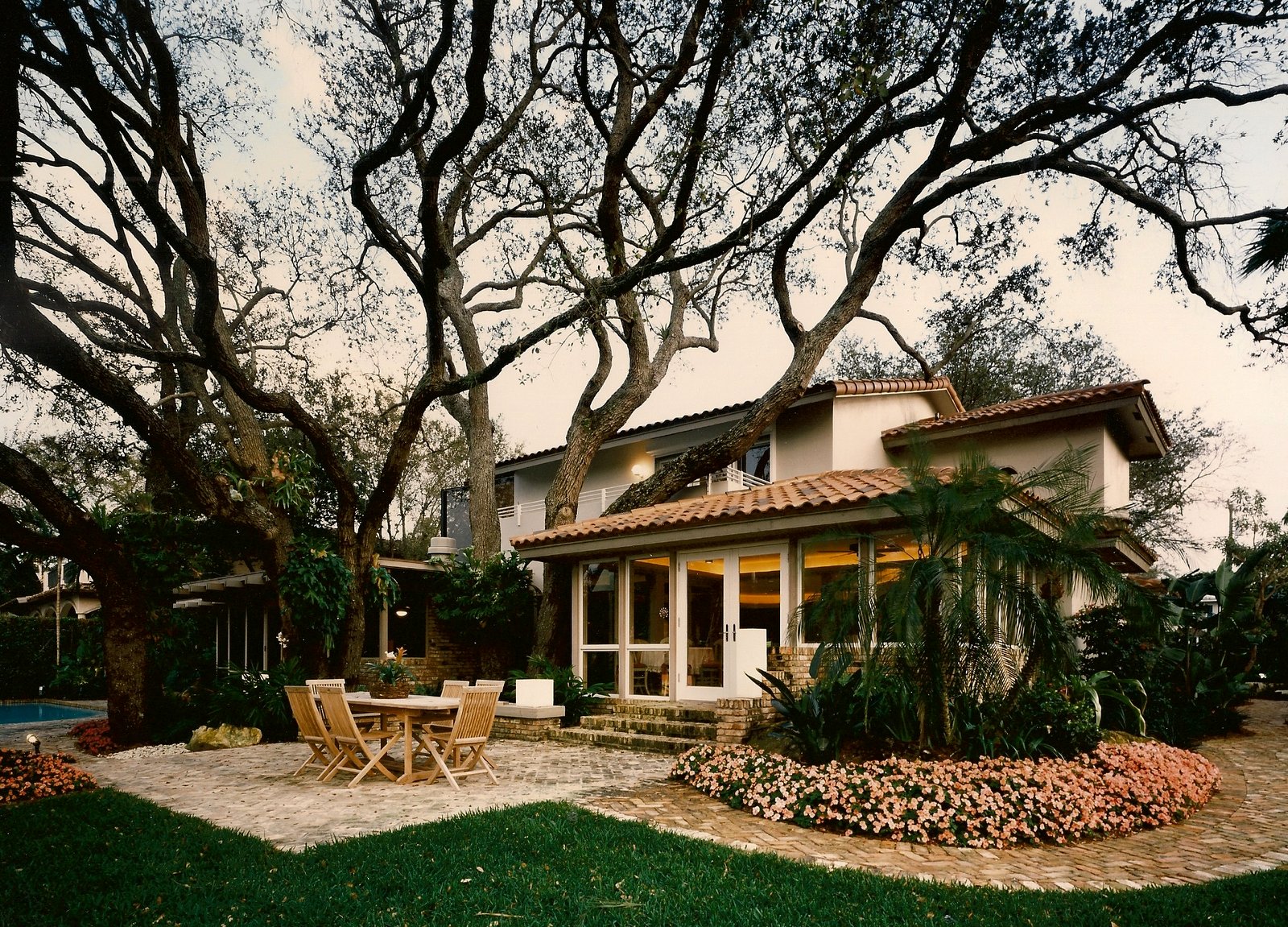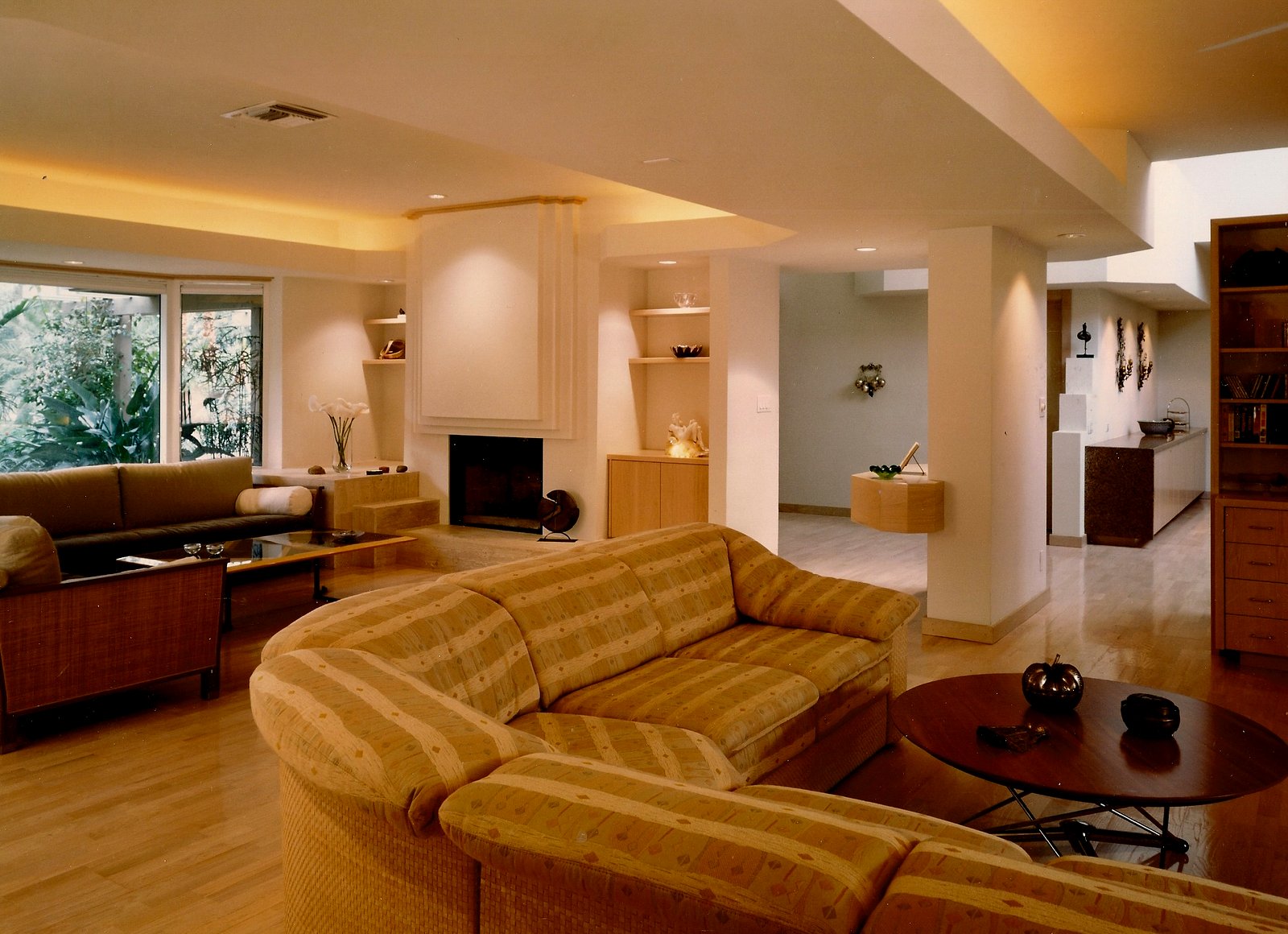Finol House
Ft. Lauderdale, Florida
1995
A first version of the Finol House was designed for a corner waterfront lot that had deep water, which was necessary for their 80' yacht. But they discovered an existing old Spanish style house on a double lot with major frontage on New River, a deep navigable waterway and abandoned the first plan.
We radically remodeled the old house, adding a second floor Master Bedroom, an expanded Kitchen, a Breakfast Room, a Screened Porch and greatly enhanced outdoor areas. The property was blessed with great old Live Oak trees but not much else, so we completely landscaped the entire property.
© 2024 dan duckham architect





