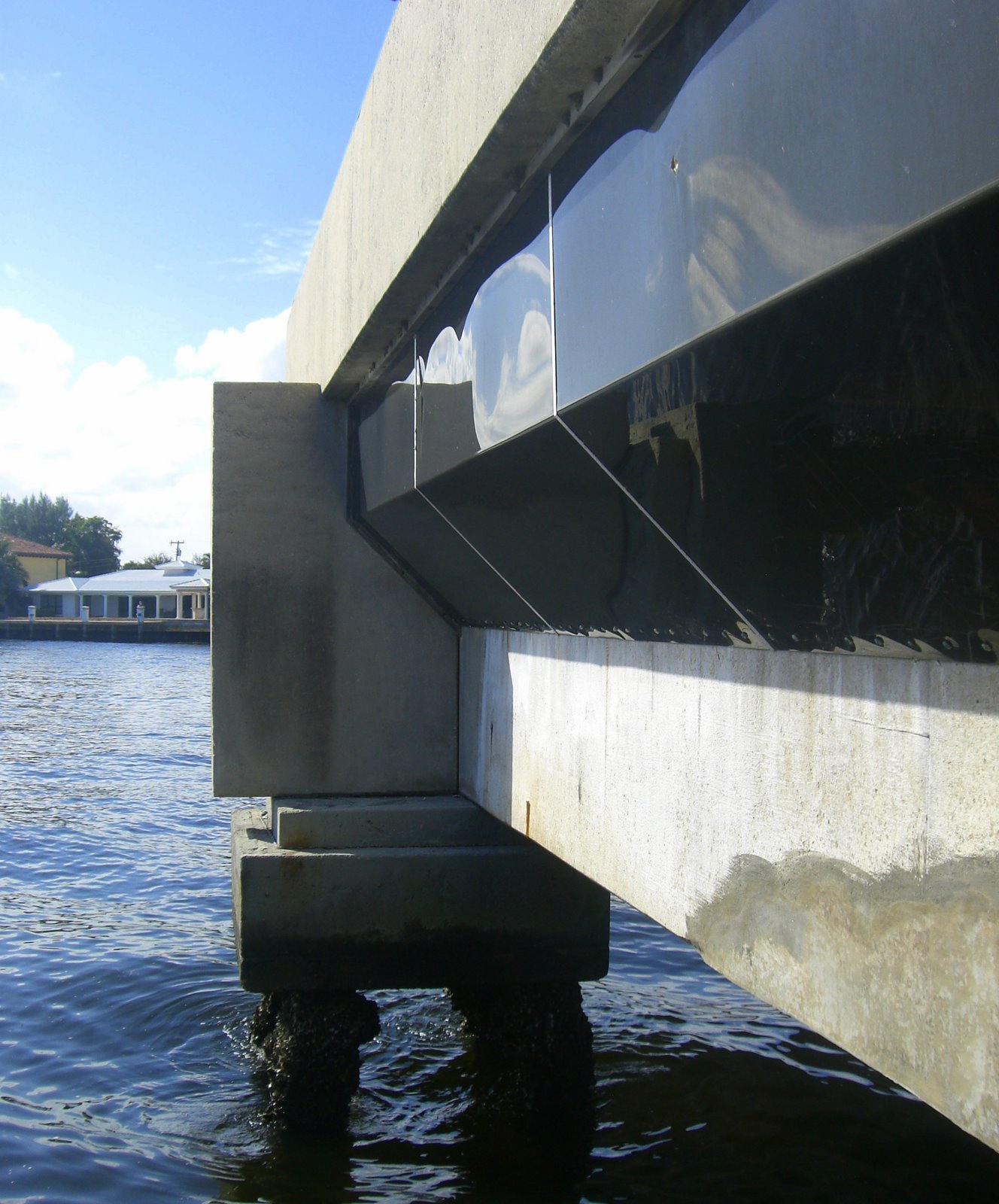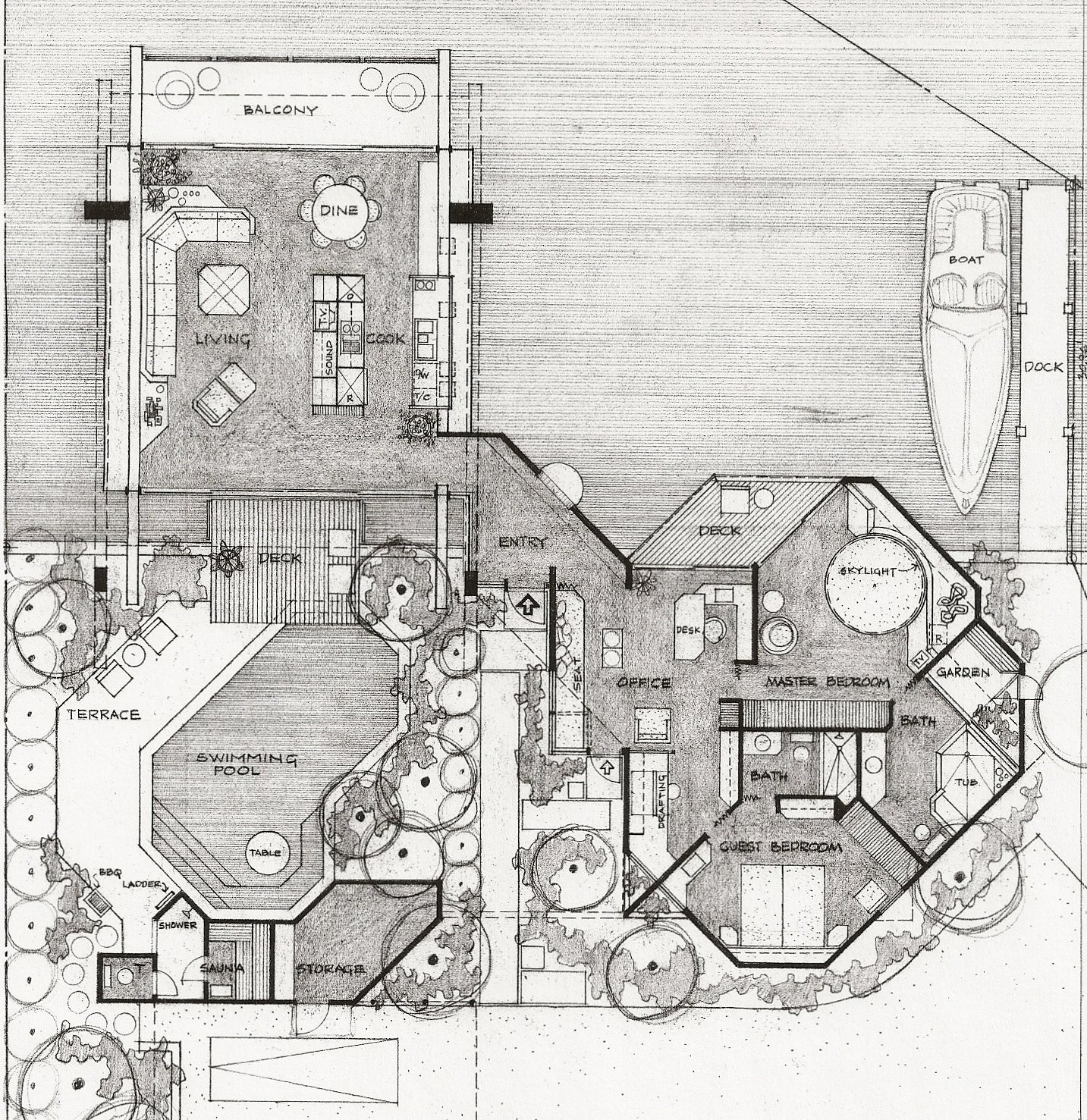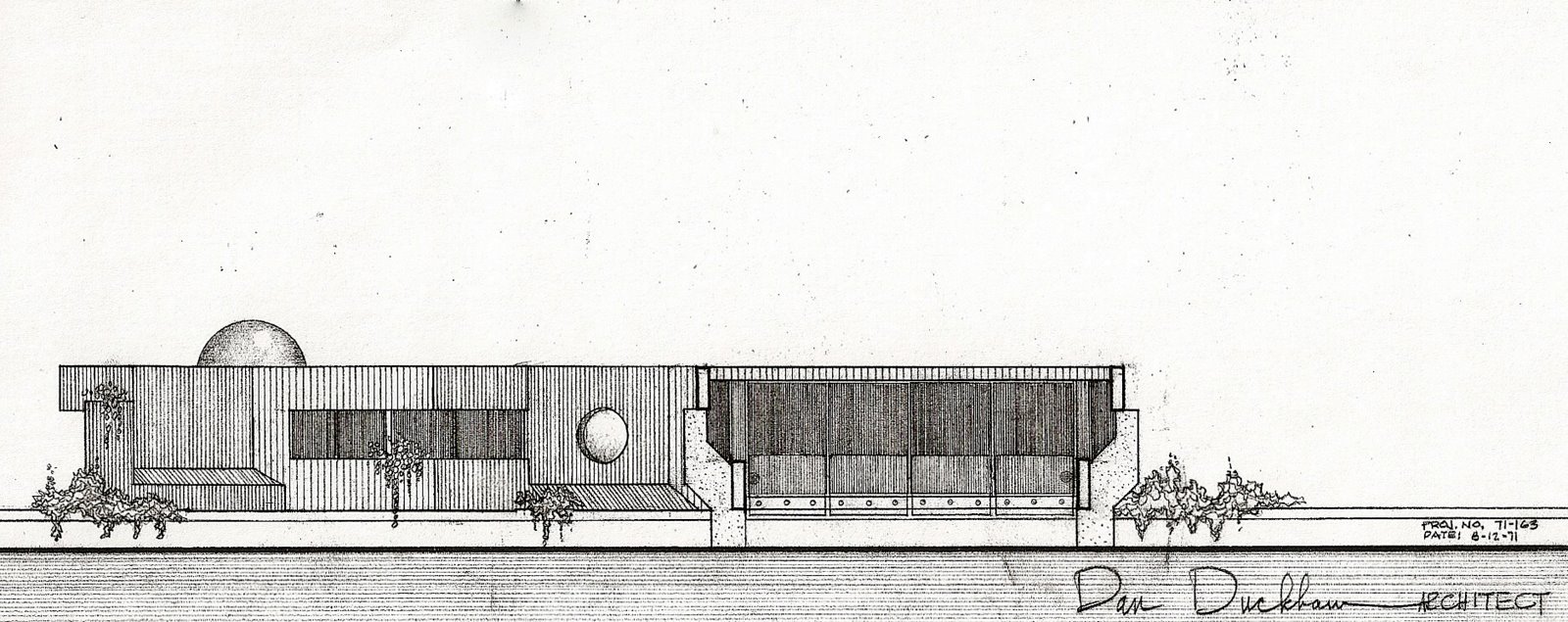Moreth House
Ft. Lauderdale, Florida
1971
The client was a bachelor and a general contractor who owned a unique lot on a very wide section of the Intracoastal Waterway. The unique part was that a portion of the lot was actually under water as indicated on the legal survey. The design proceeded with the bold assumption that we could actually do it, and amazingly it was approved by the Corp of Engineers.
Part of the structure is on dry land but overhangs the seawall and the main living/dining/kitchen is suspended over the water, supported on two large pile caps. Columns and long span concrete beams were formed and poured on the site and lifted in place by crane. The landside part contains the owners office, Master Bedroom and Guest Bedroom, and is connected by the Foyer.
Miraculously, it's still there.









