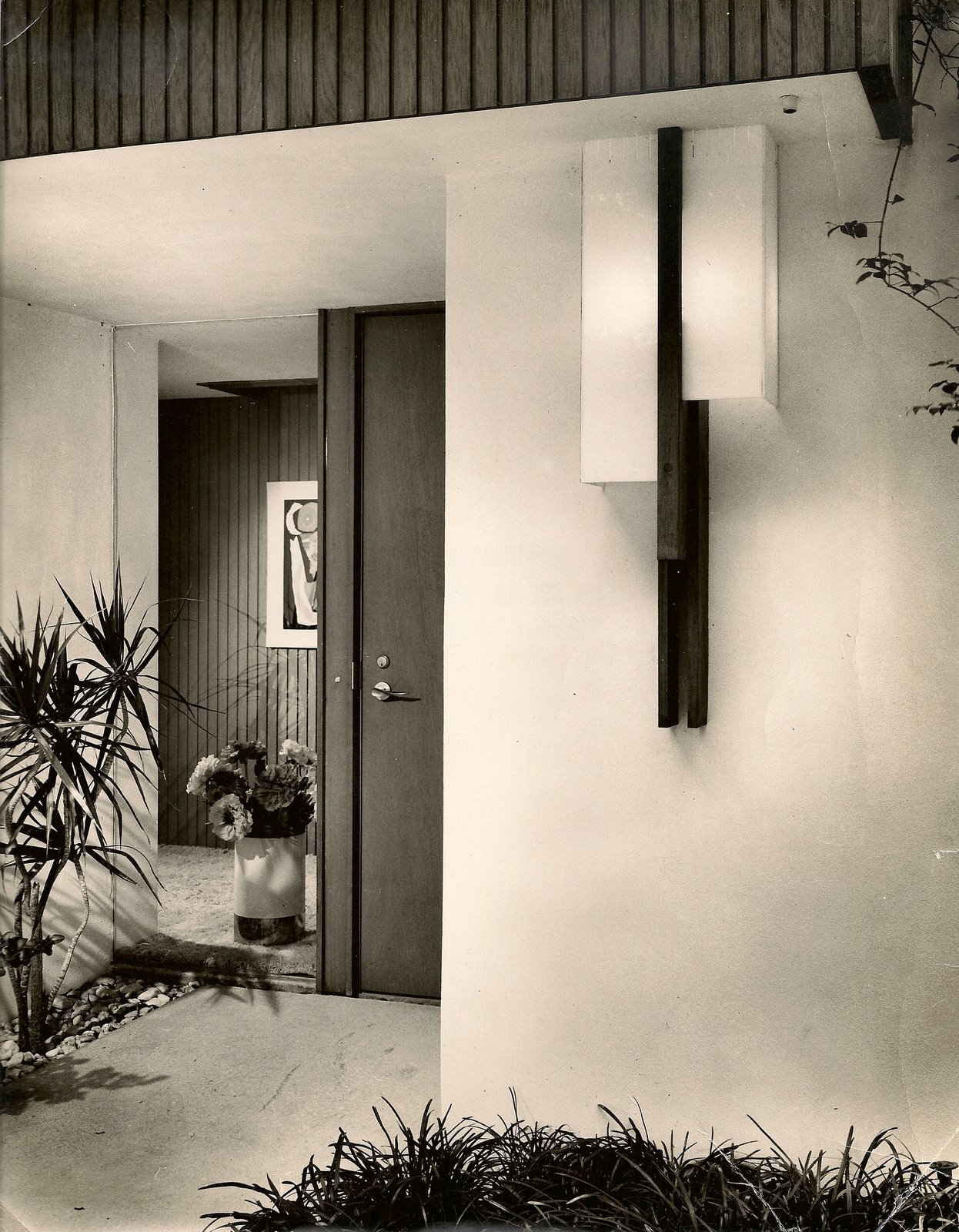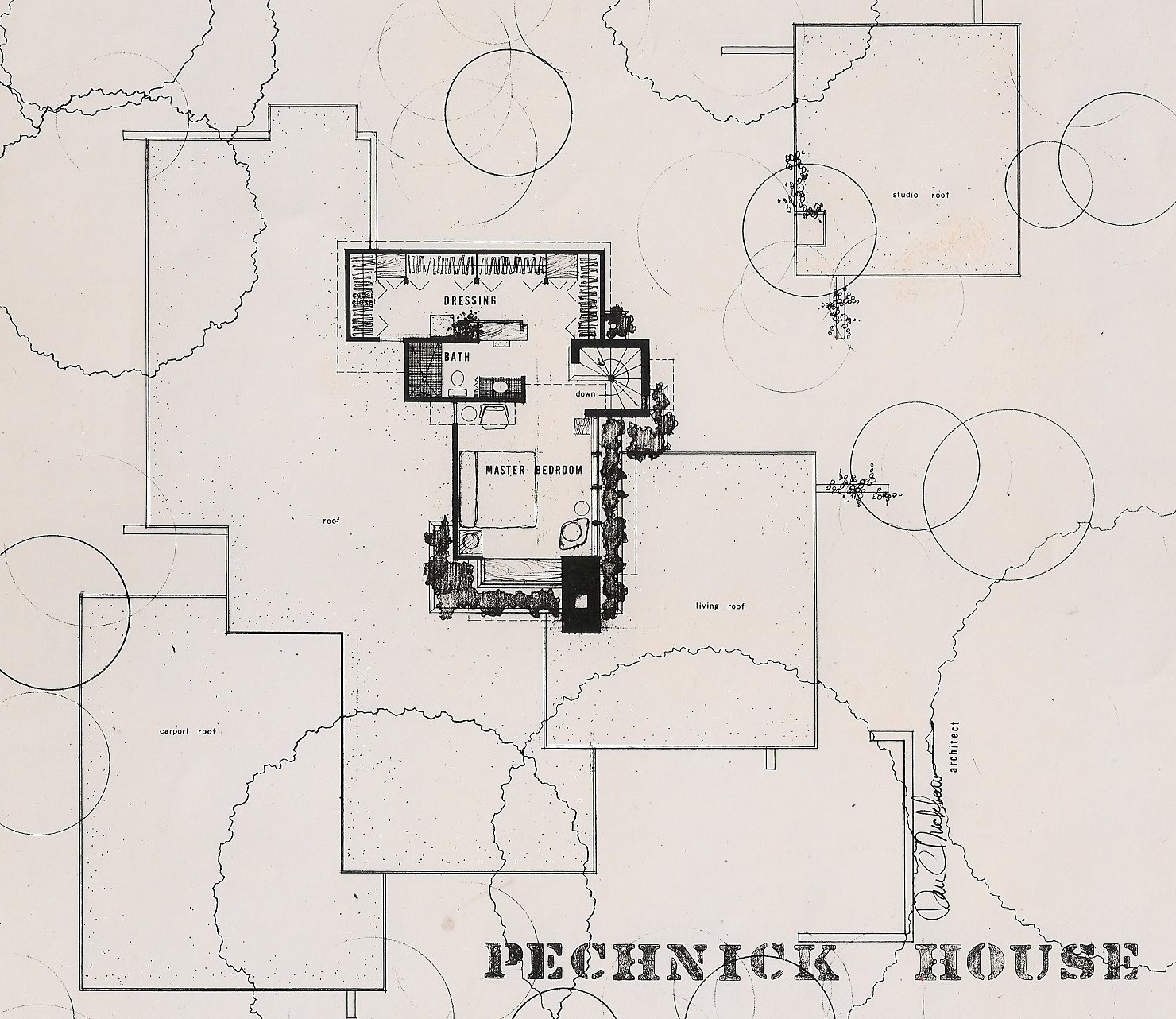-
photo: courtesy southern living

-
photo: courtesy southern living

-
photo: courtesy southern living

-
photo: courtesy southern living

-
photo: courtesy southern living

-
photo: courtesy southern living

-
photo: courtesy southern living

-
photo: courtesy southern living

-
photo: courtesy southern living

-

-

-

Pechnick House
Ft.Lauderdale, Florida
1967
The client was an architect who was so good at rendering that he found a very good earning capacity fresh out of school and got stuck there. The little detached studio was for him to conduct his rendering business away from family activities.
The site was a wooded corner lot with numerous mature Oak trees and Sable palms. The plan managed to save almost all the trees. Vertical planes were the key elements in defining space, along with multiple horizontal roof planes. The fireplace and stairs were the main vertical forms around which to compose the horizontal planes. The house had a fire many years later and was subsequently demolished.
© 2025 dan duckham architect
