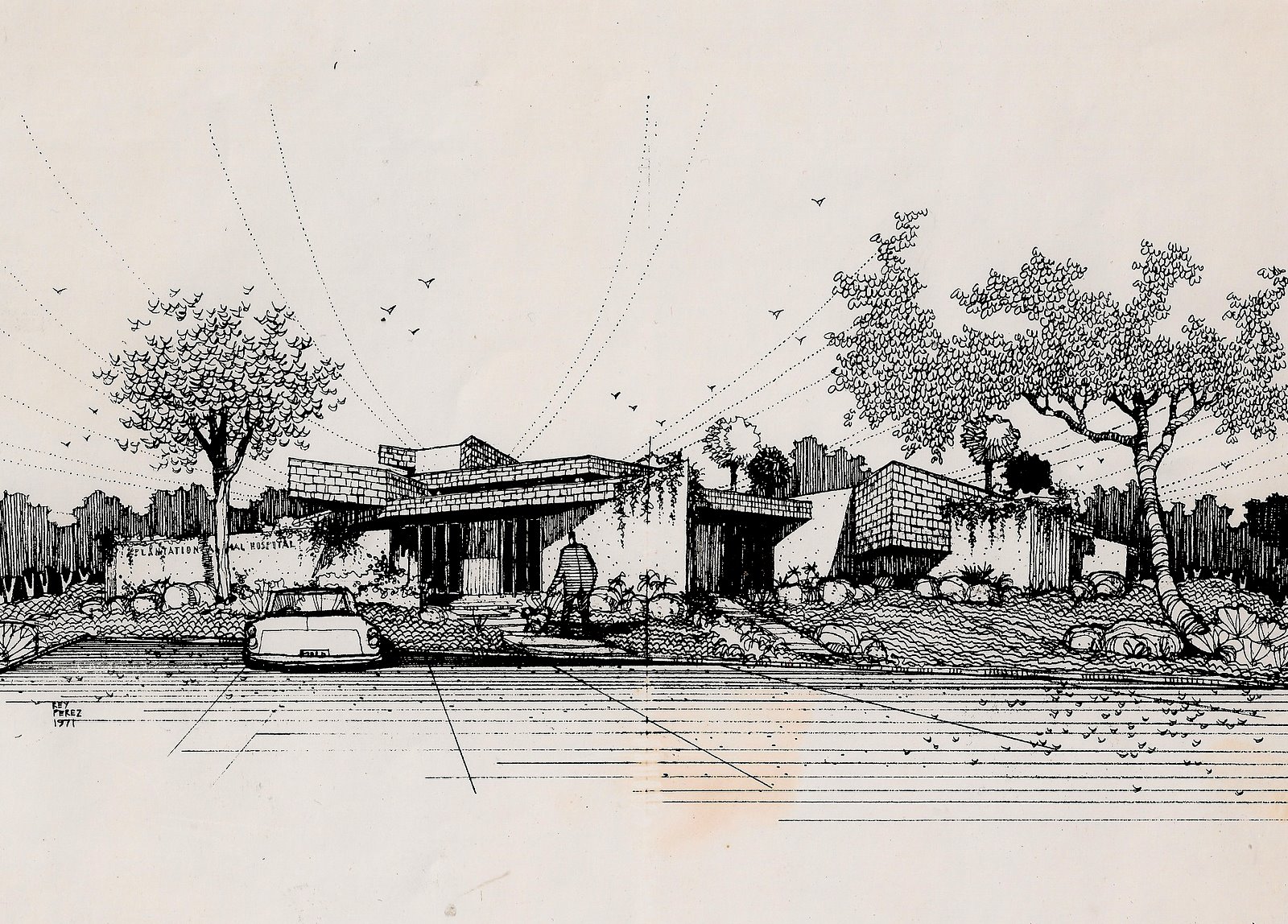Plantation Animal Hospital
Plantation, Florida
1969
The floor plan was primarily a large rectangle within which all of the basic hospital functions……exam rooms, lab, surgery, recovery, bath, grooming and boarding were efficiently arranged.
The reception, waiting, business office and doctor's office were then rotated 45 degrees from the main building and with garden privacy walls, also at 45 degrees, behind which most glass was concealed.
The visual concept was of an interplay of mostly solid forms……white stucco walls emerging from the ground and lighter horizontal shingled elements hovering and interlocking above, and forming prows of 45 degree acute angles.
Many years later we designed three houses for this client.






