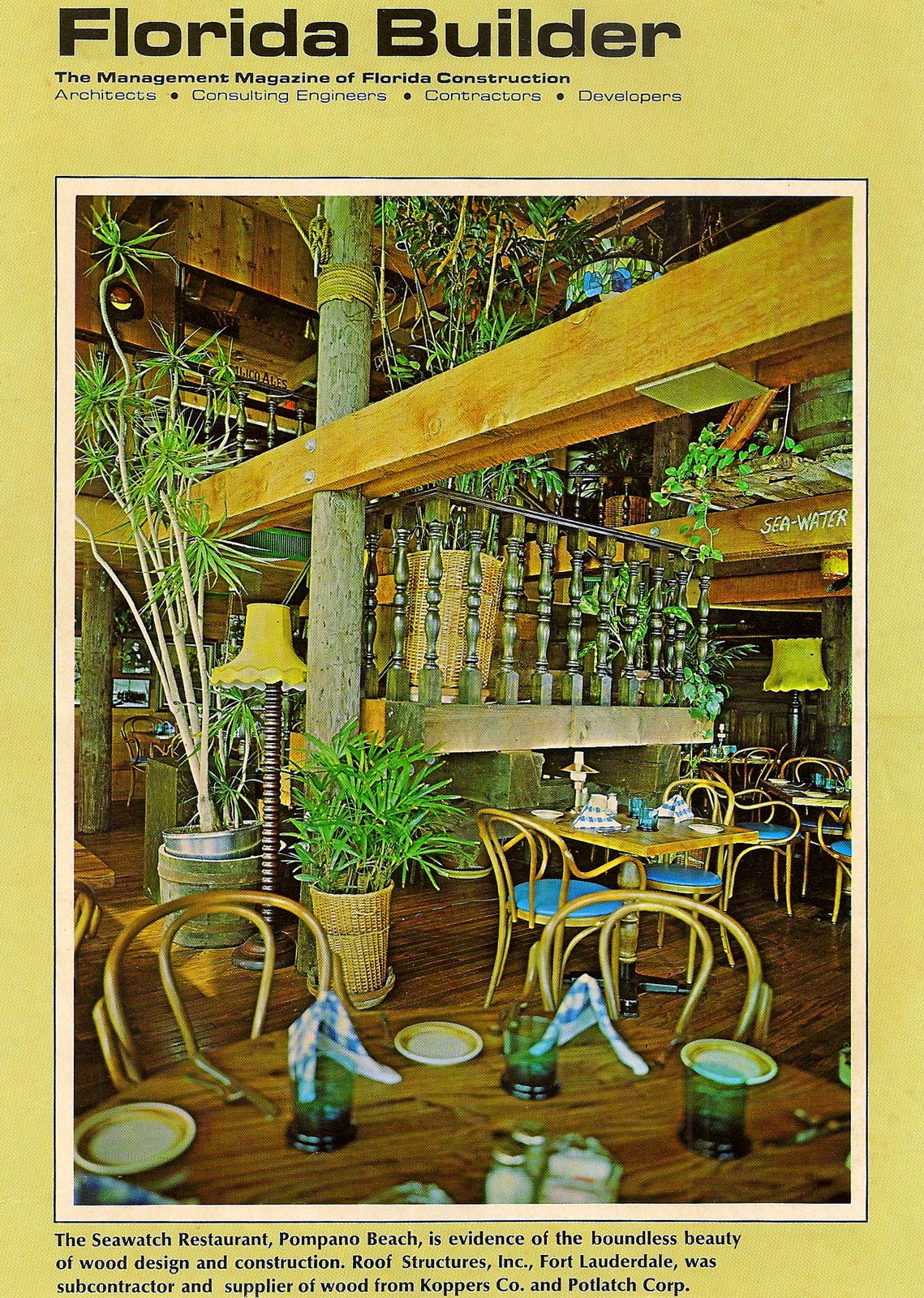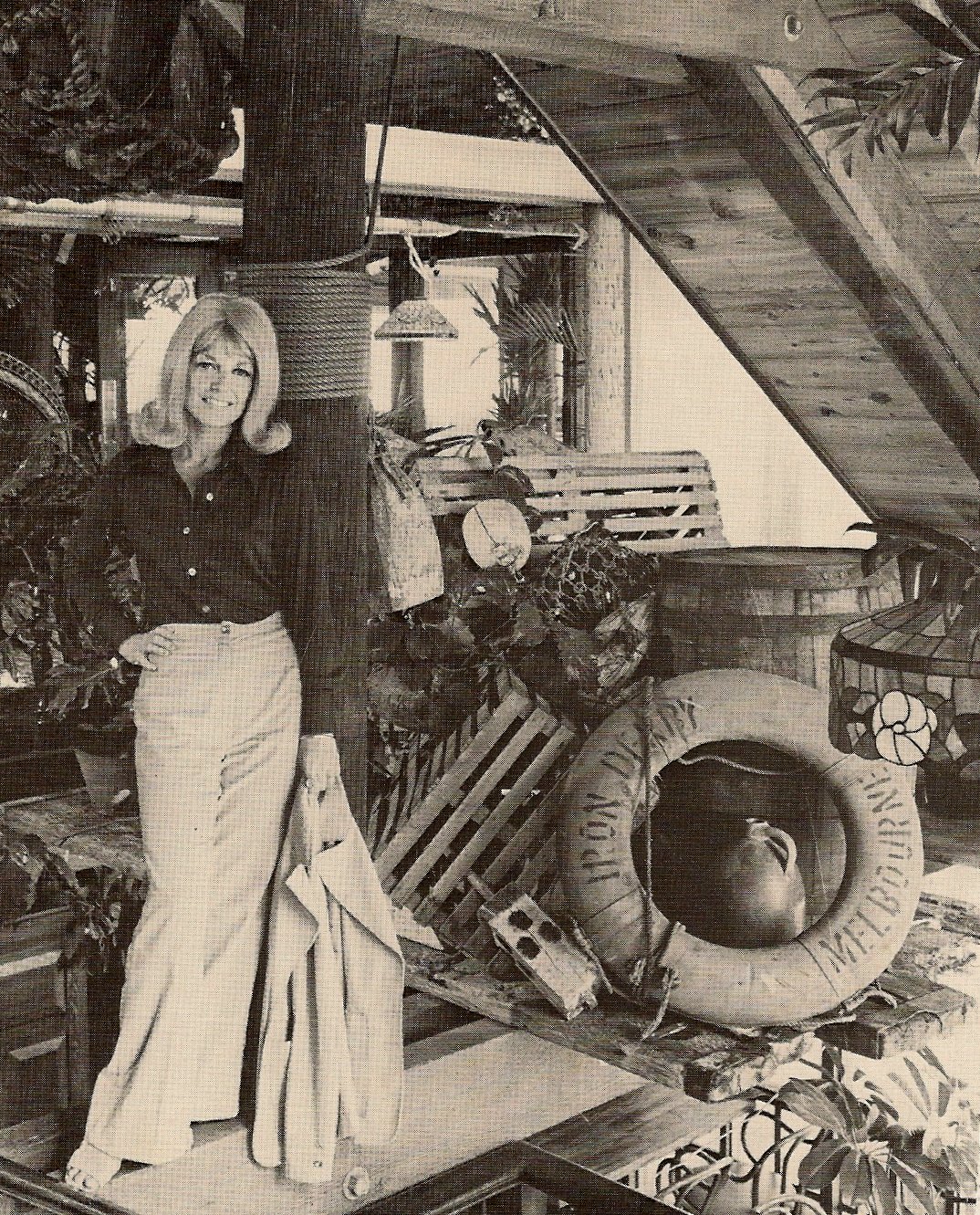Seawatch
Lauderdale By The Sea, Florida
1973 & 1991
The site was four oceanfront acres sandwiched between two high rise condominiums. The client had planned a Howard Johnson's hotel and restaurant on the site, which had been canceled. He had two successful restaurants in Ft. Lauderdale and decided to go for a special seafood restaurant with a "sea shanty" theme.
The building was designed to somewhat resemble the house of an old sea captain, who, when returning from his voyages, filled his house with treasures from around the world.
The structure was an 8'x12' grid of old utility pole columns and heavy timber. The bar/lounge was on a second floor balcony which looked out into the high gabled ceilings of the adjacent dining space below. A two story covered outdoor section provided an outside extension of the bar/lounge upstairs and outside dining downstairs. All shared a spectacular view of the ocean.
We remodeled and added to it numerous times. The last addition was a private dining/banquet room which was column free and differently decorated.
Of all my hospitality projects, it has been the most durable.












