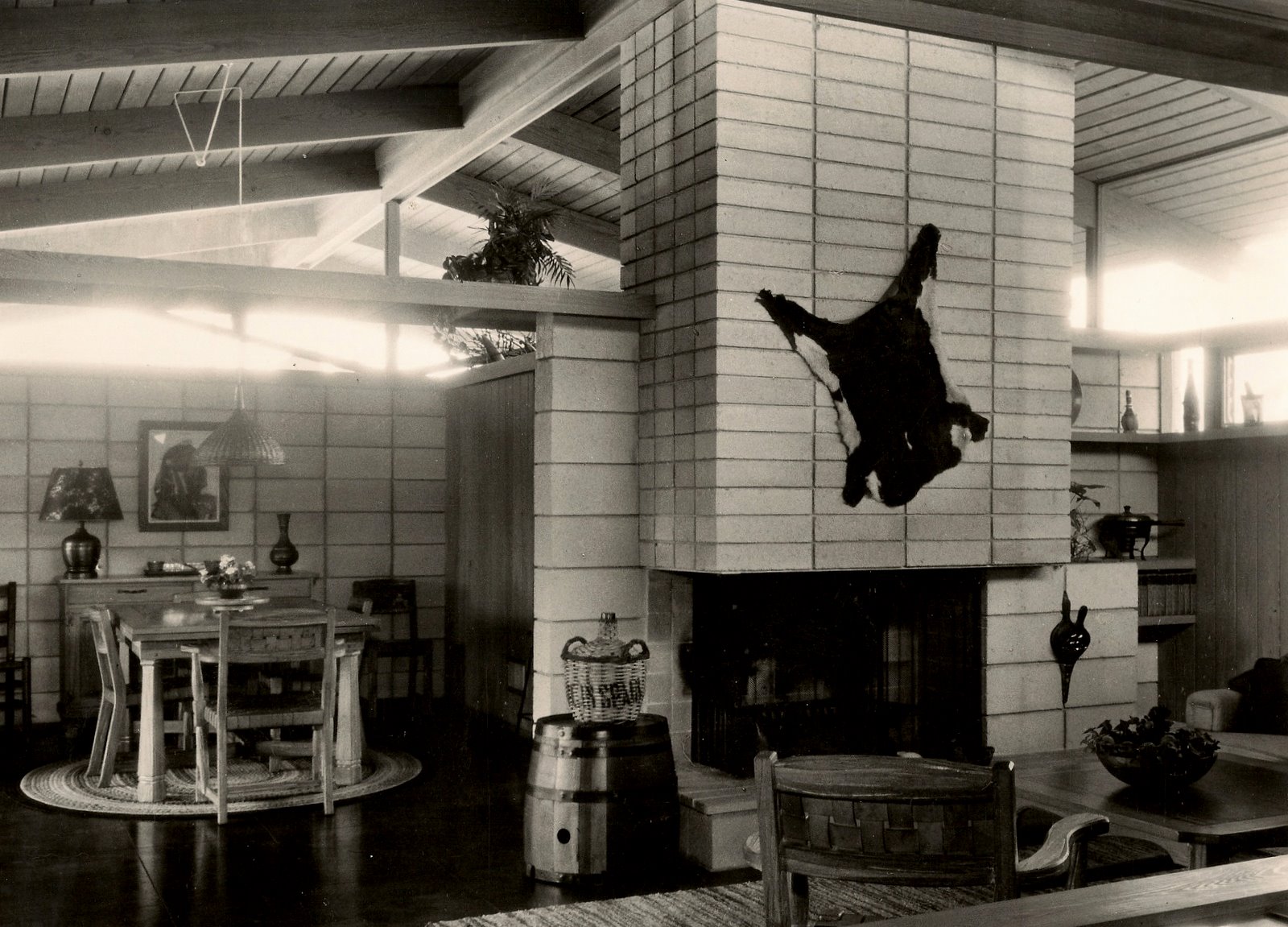Shaw House
Ft. Lauderdale, Florida
1960
A small house for a young attorney and family, just two bedrooms and a study but a large covered screened porch that opened out from the living/dining /kitchen and effectively doubled the living space.
The structure was a 6'module wood post and beam low sloping gable roof. Most exterior walls were exposed concrete block and floors were stained concrete. Interior walls were vertical Cypress paneling. The plan was an "L" shape and the other two sides were fenced for a private children's play yard.
© 2024 dan duckham architect



